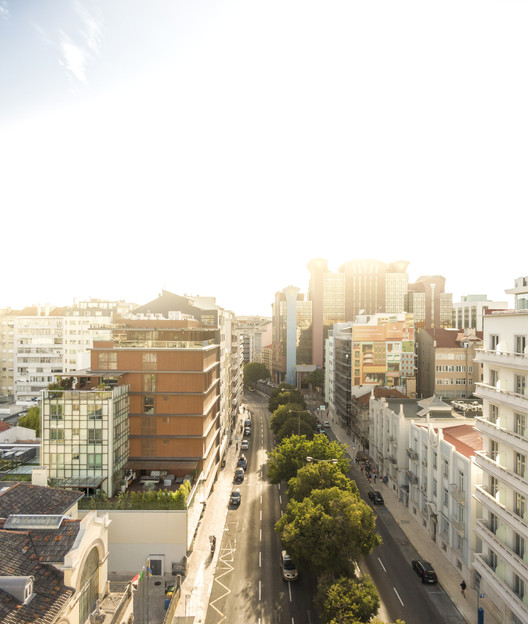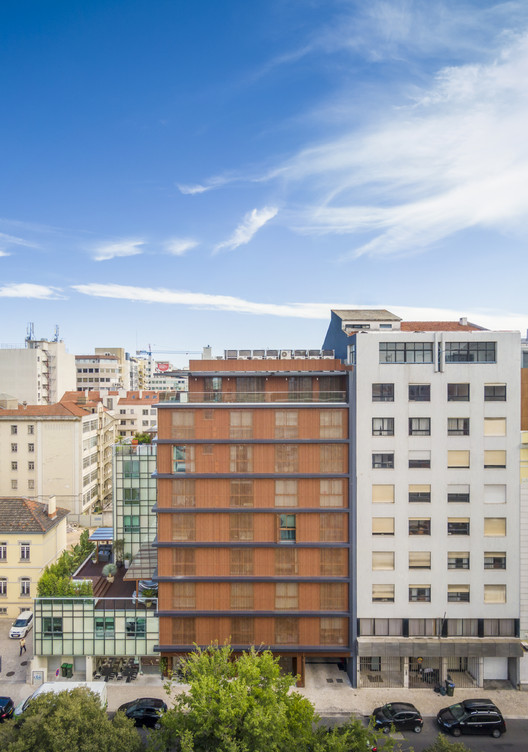
-
Architects: Sidney Quintela Architecture + Urban Planning
- Area: 36941 ft²
- Year: 2018
-
Photographs:Fernando Guerra | FG+SG
-
Manufacturers: AutoDesk, Barlinek Wooden Floors, Bosch, Orona Pecres, Water Evolution
-
Lead Architects: Sidney Quintela

Text description provided by the architects. Situated at the intersection between Avenida de Berna and Avenida da República, Nouveau Lisboa brings a new perspective to the art of living, with a contemporary and innovative design. Set in the urban landscape of central Lisbon, the building stands out among the old buildings, featuring a rectilinear tracing with a neutral color palette that fits the skyline of the city.

































